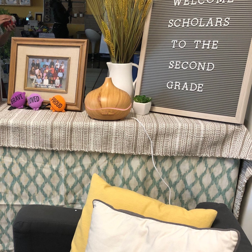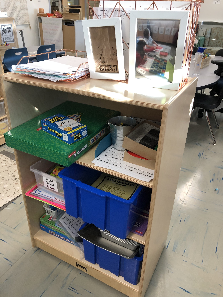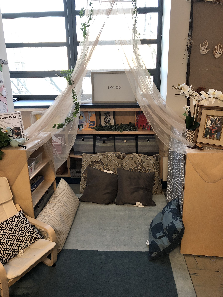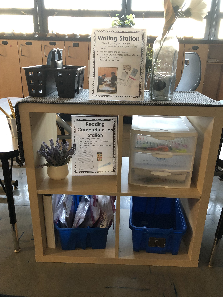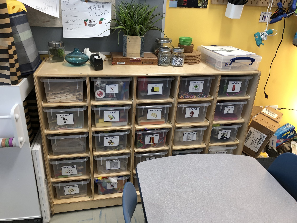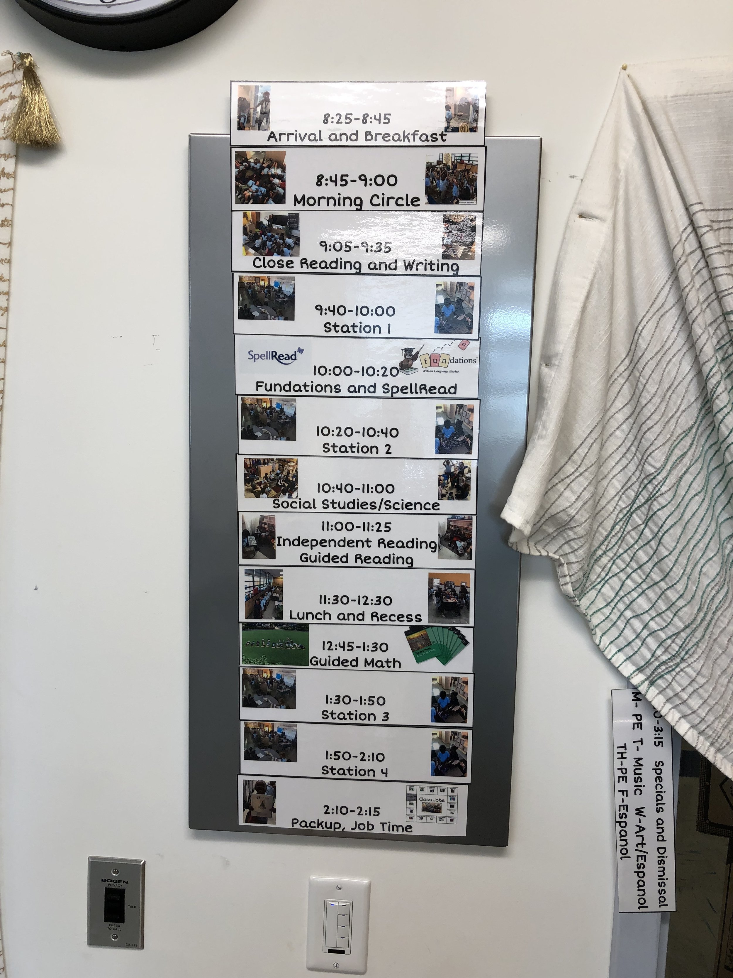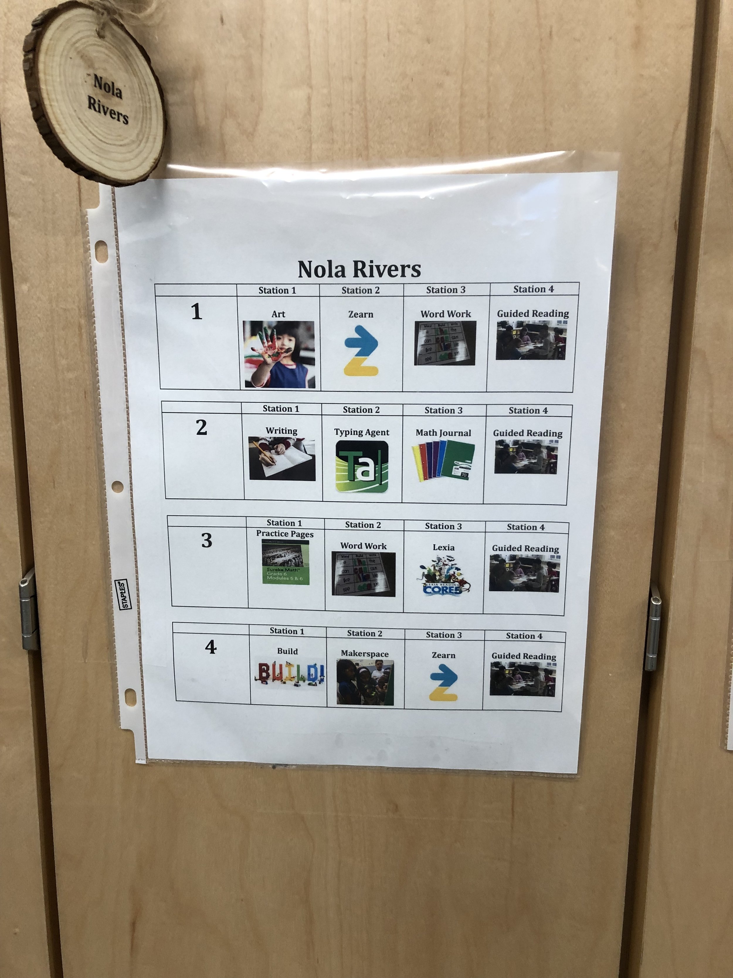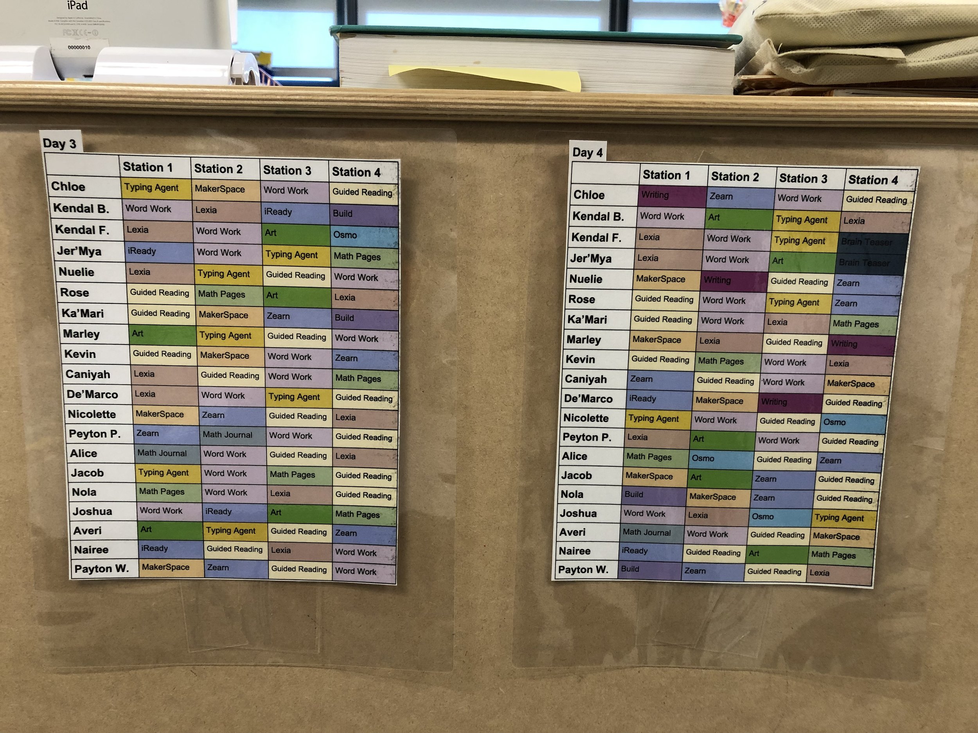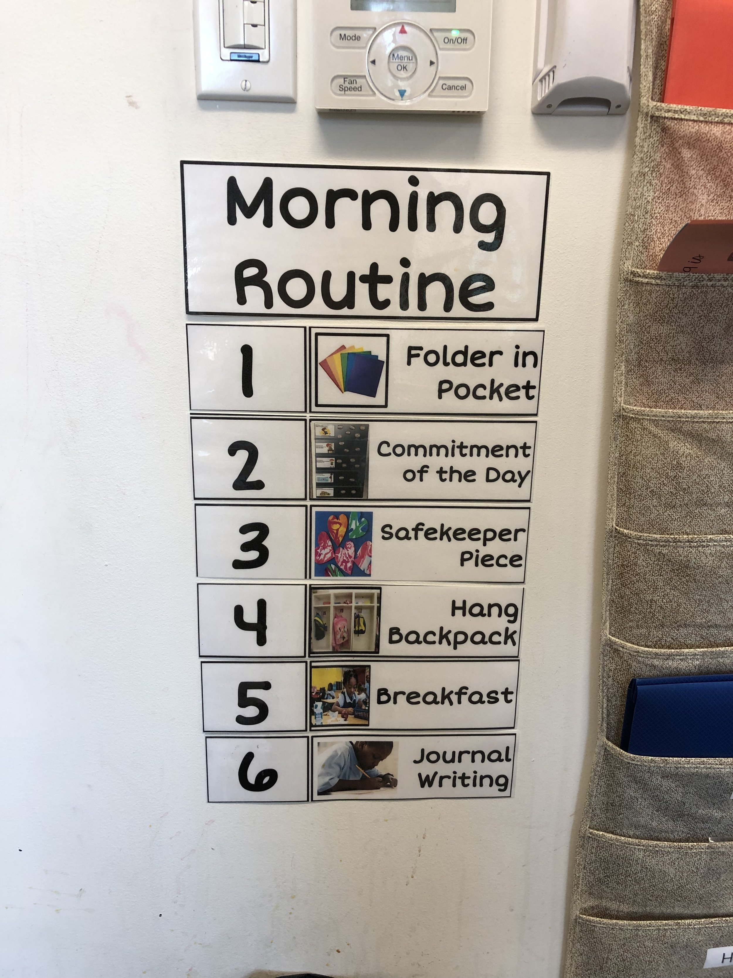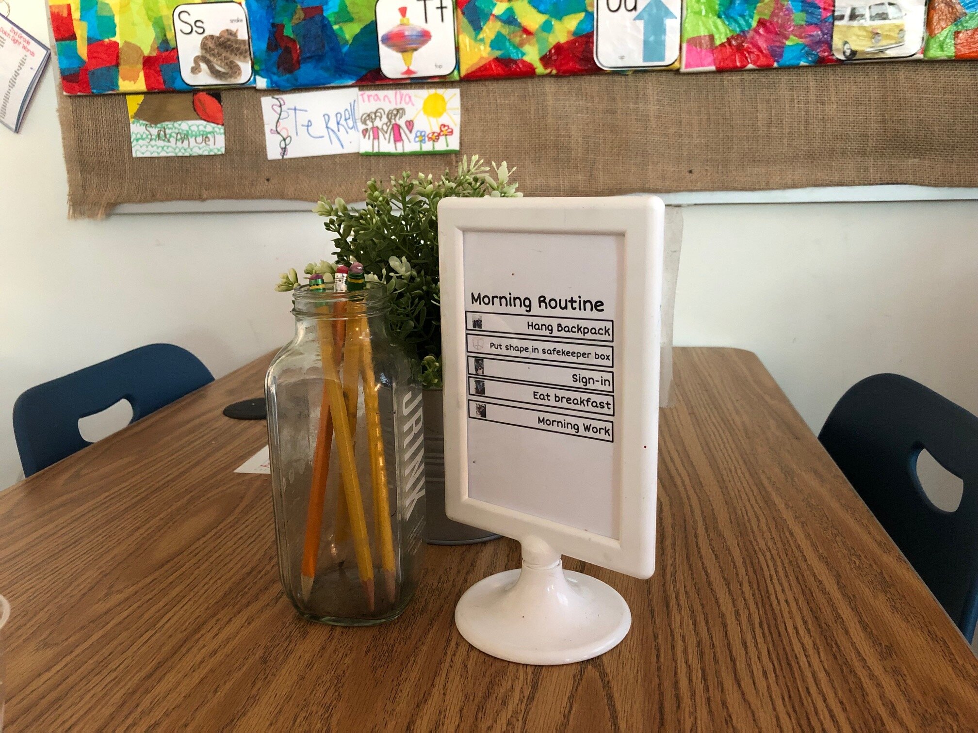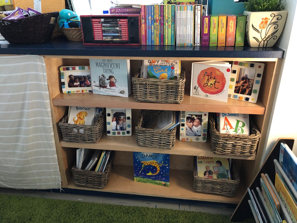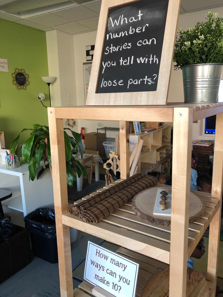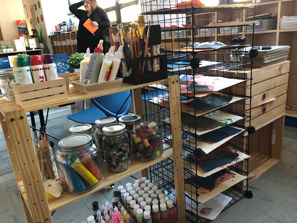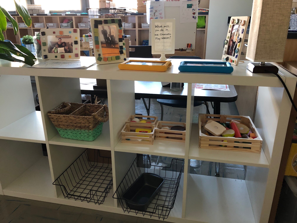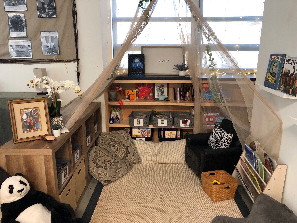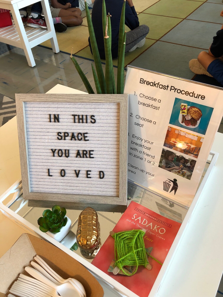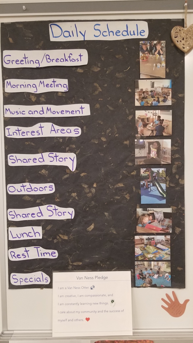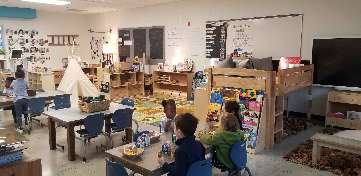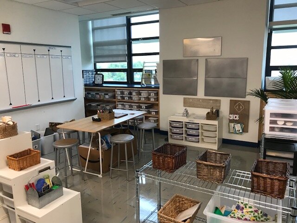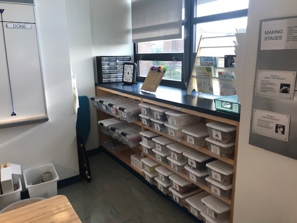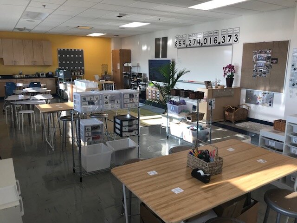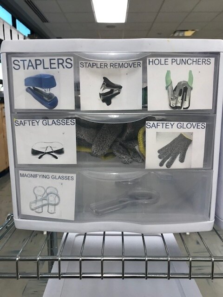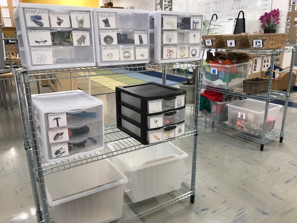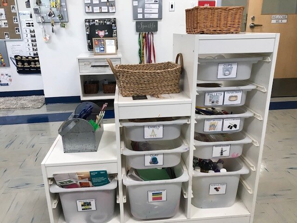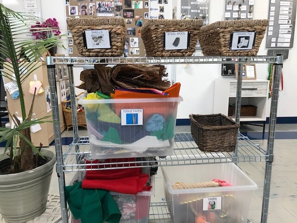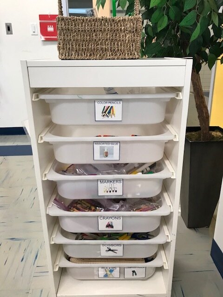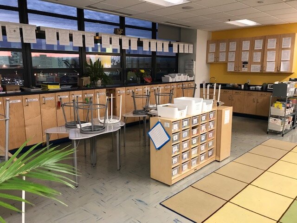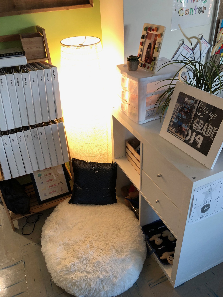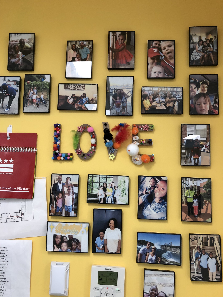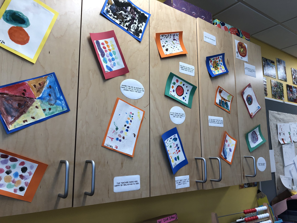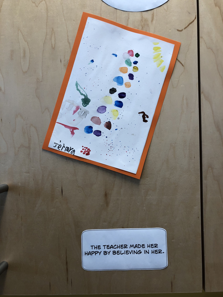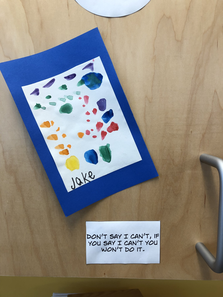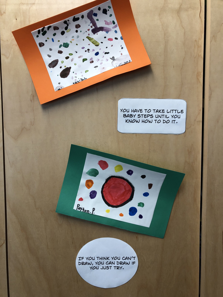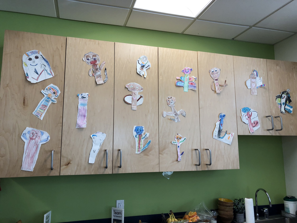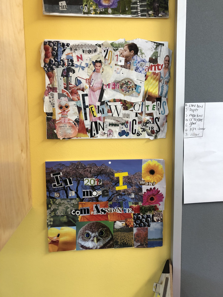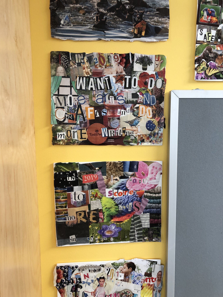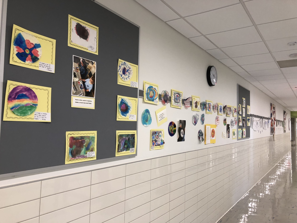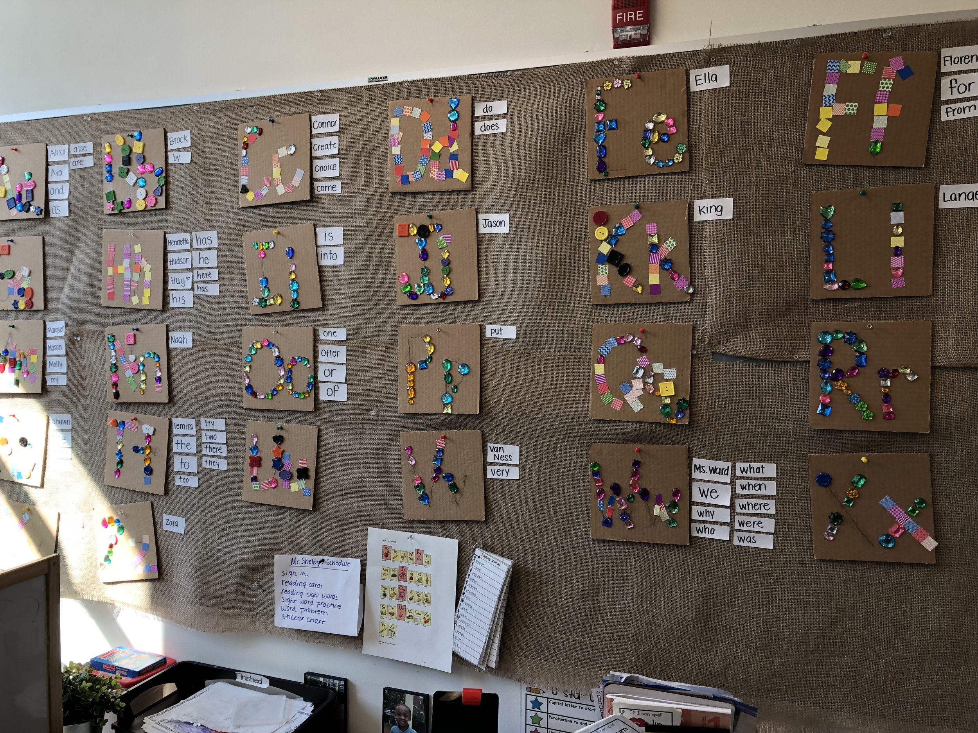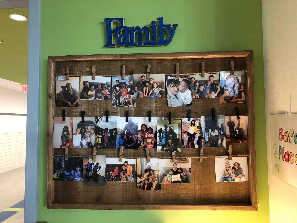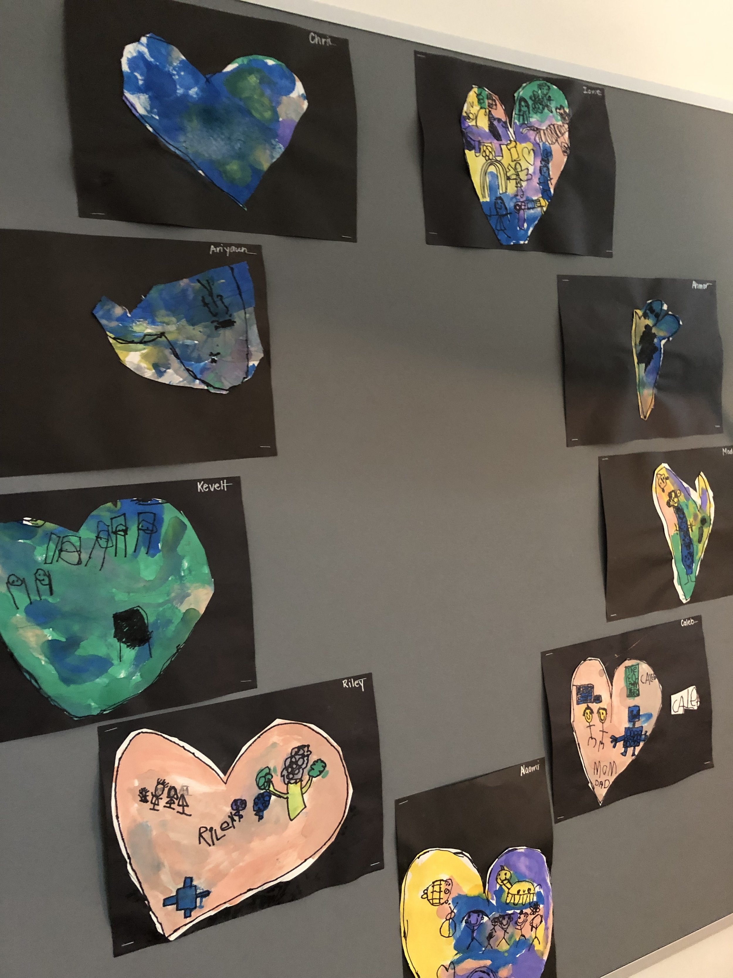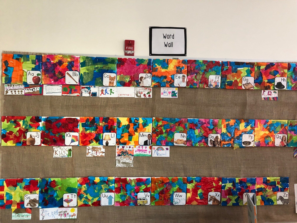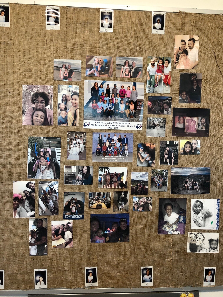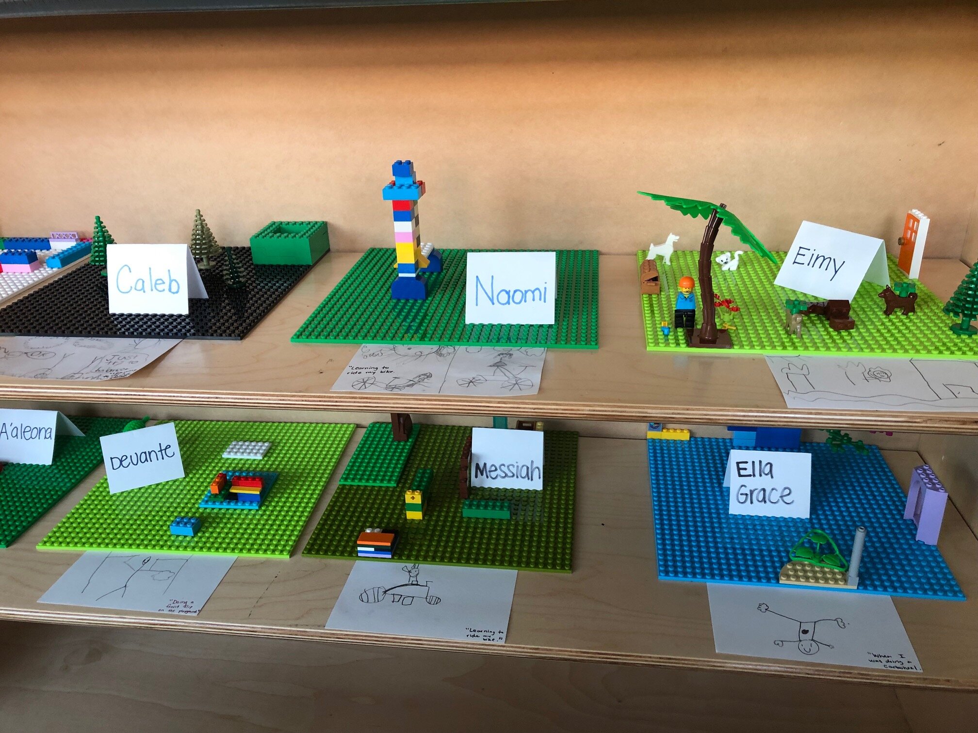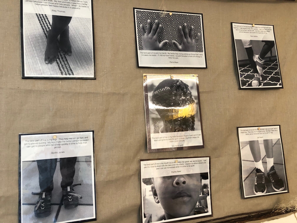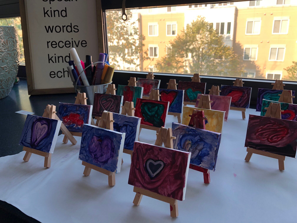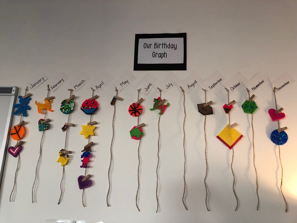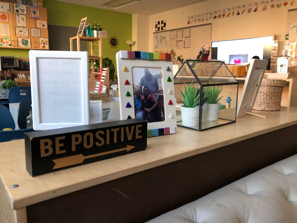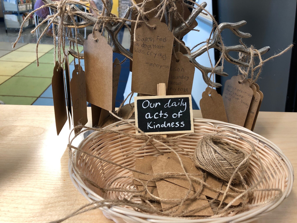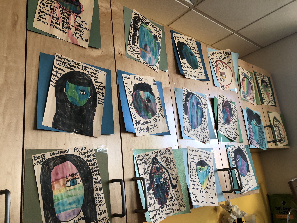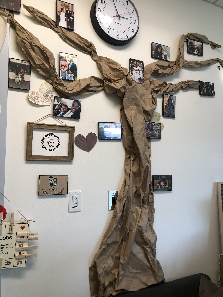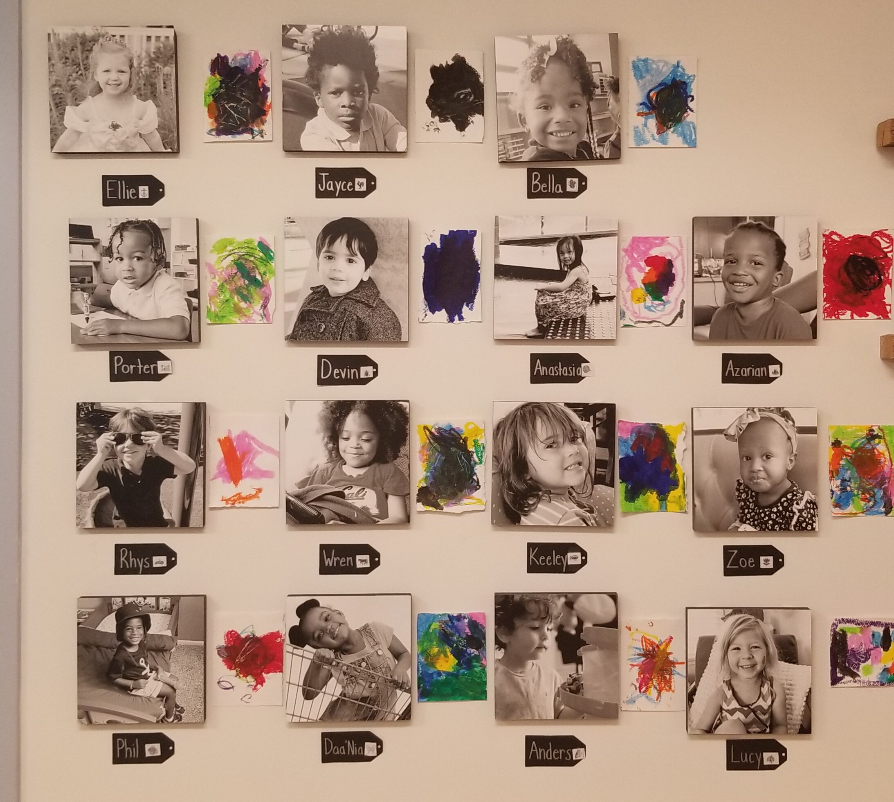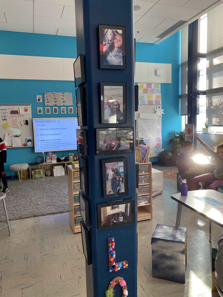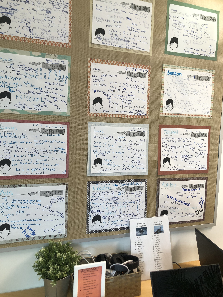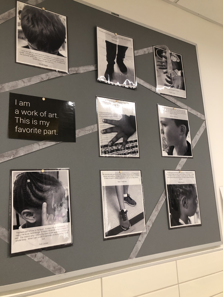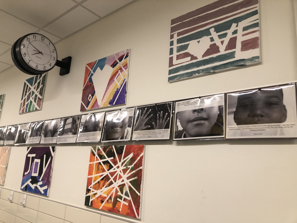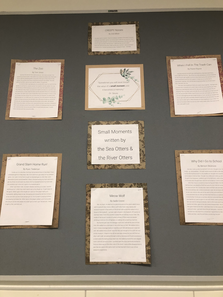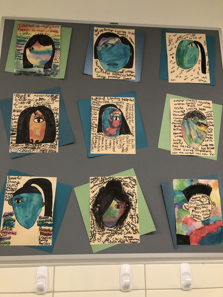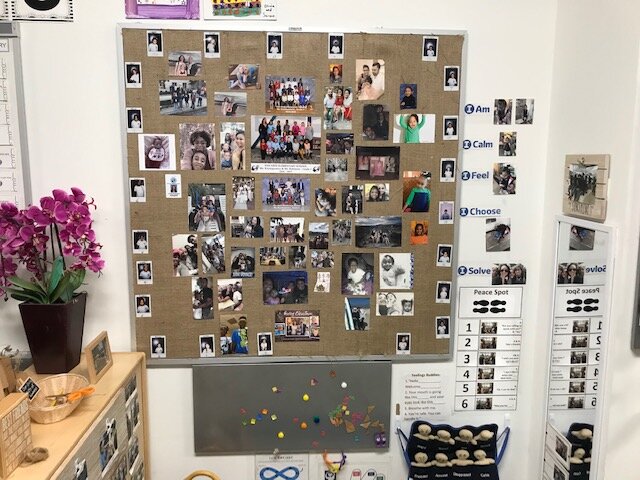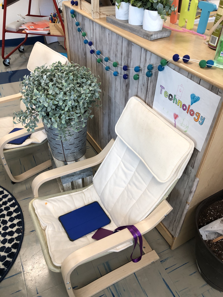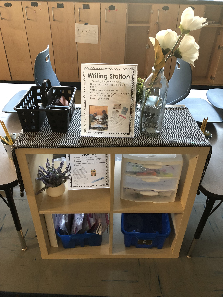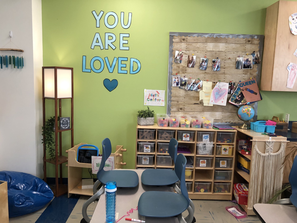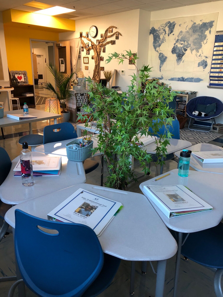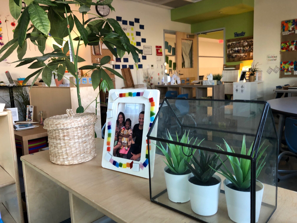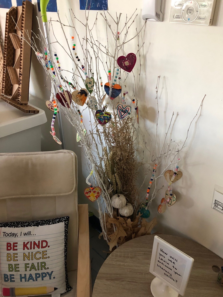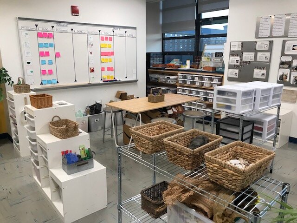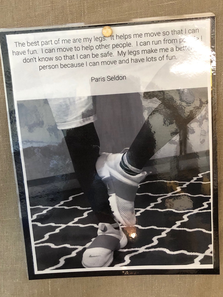Classroom Design
The classroom is where teachers and students spend their days, and as such it must be welcoming, inclusive, and designed to support children’s academic, social, emotional, and physical needs. Students and the teacher should shape the environment together to create shared ownership of the space. Many of the classroom design principles can also be applied to public spaces at the school such as hallways, the main office, or teacher workrooms.
Why this works:
An intentionally warm & welcoming environment shows students that they matter, and primes them to be ready for a different kind of experience than in a typical classroom - one where they are loved and valued unconditionally.
A classroom that grows and adapts with the class over the course of the year shows students that they are a part of building something important, and that they have an impact on their community.
A carefully curated environment enables greater learning and represents your school’s values.
Creating an intentionally-developed environment that is worthy of its unique inhabitants shows students you know and value them as individuals.
Classroom Tours at Van Ness Elementary, a DC Public School
Essential Components
Accessible & Organized
Before adding any items, declutter and organize. Teachers’ biggest challenge with classroom design is often having too much stuff!
Organize and display materials for easy access by students
Use student-friendly labels with photos, color coding, or icons to support pre-readers.
Post a visual daily schedule with pictures and words, showing each part of the day. If the schedule changes, review any differences during morning meeting.
Arrange furniture so that students can move safely around the classroom, and so that you can see all children from any point in the room.
Sensory-Friendly
Lighting: Adjust lighting to be soft and warm, or utilize natural light if available.
Air Quality: There are a number of elements to air quality. You should consider temperature, humidity, pollution, and any smells present.
Seating: Offer a variety of seating, including rugs, beanbags, wobble chairs or cushions, exercise bands, stools, and typical chairs. Offer cozy areas like couches or lounge chairs.
Minimize Visual Stimulation: Declutter your walls, not just your storage! Maintain only necessary academic materials along with intentional items for representing students and beautifying the environment. Keep 20-50% of available wall space clear.
Consider the Soundscape: Take steps to minimize loud or harsh sounds with insulating materials (fabric or acoustic panels on the walls; acoustic ceiling treatment below high metal ceilings; rugs and soft furniture). Add soothing sounds (white noise, nature soundtracks, music) to mask unwanted noise and set the mood of the classroom throughout the day.
Other Trauma-Informed Practices: Sensory input comes not only from the classic five senses but also from internal sources. Work with families and your MTSS team to determine what types of support children may need.
Identity and Culture-Affirming
Post pictures of students, teachers, and families
Bring families’ art, music, traditions into the classroom
Connect to local geography, history, environment
Display books that reflect the culture and identities of students
Beautiful & Inviting
Arrange and display items with care
Replace generic “school” storage with woven baskets, wood, glass, or metal containers.
Decorate with student work, rotating throughout the year
Remove generic / commercial posters that aren’t for a specific purpose
Bring nature into the classroom
Supportive of Student Learning
Reduce distractions
Encourage collaboration with physical spaces
Structure the room for student agency
Document students’ learning and thinking to make it visible
